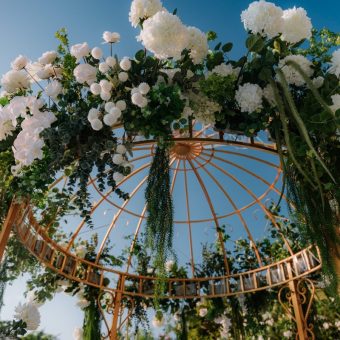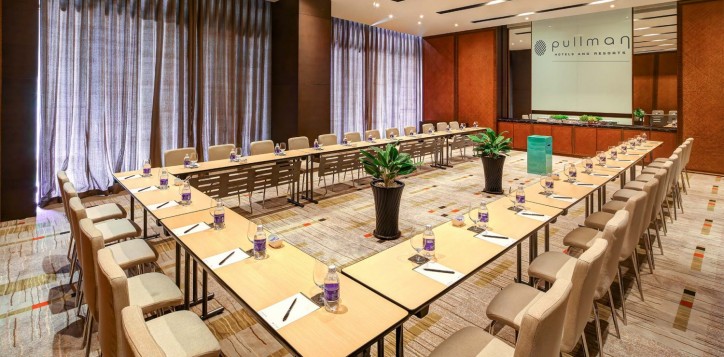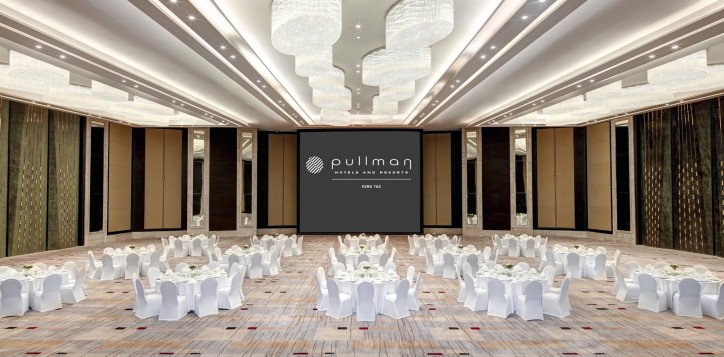Pullman Vung Tau - Luxury hotel - Meeting and Function Rooms
Pullman Vung Tau
- English
- Tiếng Việt
- See this hotel on all.accor.com or brand website in other languages :
Meeting and Function Rooms
The meeting spaces at Pullman Vung Tau are designed for performance. Three versatile rooms on the 1st floor are equipped with state-of-the-art technology – LCD projectors, wireless microphones, powerful broadband connectivity and more. Add to that expert catering and dedicated Events and IT Solutions Managers. Pullman makes meetings memorable.
Phu Quoc is a flexible, sunlit room that accommodates up to 80 guests. Its 120 sq m (1,292 sq ft) space can be divided in two.
Hue offers plenty of options for smaller meetings and receptions. There’s room for 42 people in 62 sq m (667 sq ft) of space.
Sapa is ideal for board meetings, with 31 sq m (334 sq ft) of space and room for 10 participants. A separate catering area ensures privacy during meetings.
For breaks, the Chill-Out Lounge is a space for relaxation and re-energising, with free-flowing coffee and tea.
 |  |  |  |  |  |  |
 |
|
|---|---|---|---|---|---|---|---|---|
| Meeting room name | Theater | U-shaped room | Classroom | Cocktail | Cabaret | Meeting room | Height | Surface |
| Vietnam | 800 | 300 | 400 | 550 | 500 | - | 4.5 m - ft |
735 m² - sq. ft. |
| Ha Noi | 200 | 110 | 120 | 140 | 100 | - | 4.5 m - ft |
231 m² - sq. ft. |
| Da Nang | 350 | 120 | 160 | 160 | 135 | - | 4.5 m - ft |
273 m² - sq. ft. |
| Sai Gon | 200 | 110 | 120 | 140 | 100 | - | 4.5 m - ft |
231 m² - sq. ft. |
| Ha Noi & Da Nang | 550 | 230 | 280 | 300 | 235 | - | 4.5 m - ft |
504 m² - sq. ft. |
| Vietnam Foyer | - | - | - | 200 | - | - | 4.5 m - ft |
657 m² - sq. ft. |
| Vung Tau | 1300 | 500 | 650 | 900 | 684 | - | 7.5 m - ft |
1037 m² - sq. ft. |
| Vung Tau Foyer | - | - | - | 200 | - | - | 7.5 m - ft |
545 m² - sq. ft. |
| Con Dao | 20 | - | - | - | - | - | 2.3 m - ft |
51 m² - sq. ft. |
| Phu Quoc | 80 | 46 | 54 | - | 60 | - | 3.6 m - ft |
120 m² - sq. ft. |
| Phu Quoc 1 | 20 | 16 | 12 | - | 18 | - | 3.6 m - ft |
35 m² - sq. ft. |
| Phu Quoc 2 | 48 | 30 | 35 | - | 36 | - | 3.6 m - ft |
85 m² - sq. ft. |
| Hue | 47 | 27 | 37 | - | 27 | - | 3.6 m - ft |
62 m² - sq. ft. |
| Sapa | - | - | - | - | - | 10 | 3.6 m - ft |
31 m² - sq. ft. |
| Corniche Ultra Lounge | 120 | 36 | 60 | 140 | 40 | - | - m - ft |
- m² - sq. ft. |
| Chill Out Space | - | - | - | 20 | - | - | - m - ft |
- m² - sq. ft. |
| Executive Lounge - Floor 11th | - | - | - | - | - | 8 | 2.5 m - ft |
20 m² - sq. ft. |
| Presidential Suite - Floor 12th | 60 | - | 50 | 60 | 36 | - | - m - ft |
330 m² - sq. ft. |
| Pool | - | - | - | 250 | 60 | - | - m - ft |
165 m² - sq. ft. |
| Riviera Restaurant | - | - | - | 300 | - | - | - m - ft |
- m² - sq. ft. |
| Riviera Terrace | - | - | - | 150 | - | - | - m - ft |
- m² - sq. ft. |
| Fountain / Garden | - | - | - | - | - | - | - m - ft |
251 m² - sq. ft. |
Special Offers
-

Let's Make It Rewarding
Let's Make it Rewarding Elevate your next event with double Reward points, exclusive to members of ALL Meeting Planner. Redeem your points on hotel stays, experiences and...
Read more -

The Grand Wedding Offers
THE GRAND WEDDING OFFER Say “I Do” in style! Are you dreaming of a fairytale wedding? Join us at our 5-star hotel for an enchanting wedding experience. From lush gardens...
Read more
Access
Pullman Vung Tau ☆☆☆☆☆
15 Thi Sach Street, Vung Tau Ward, Ho Chi Minh
Vietnam
Tel: +84 (0) 254 355 1777
Email:
H7133@accor.com

